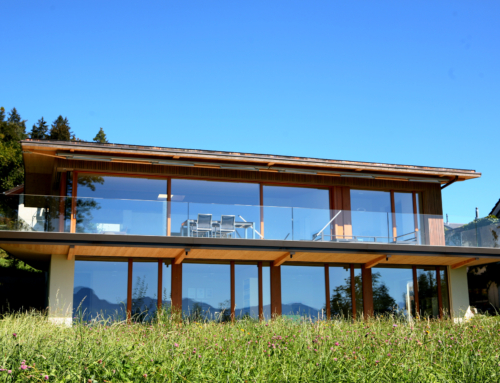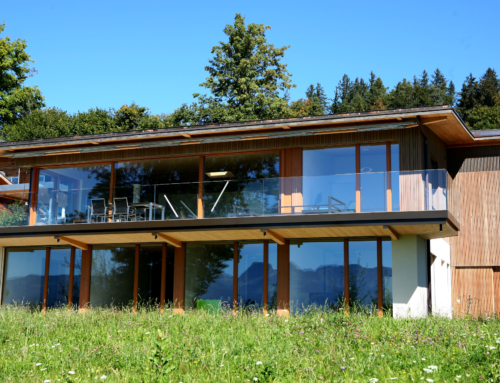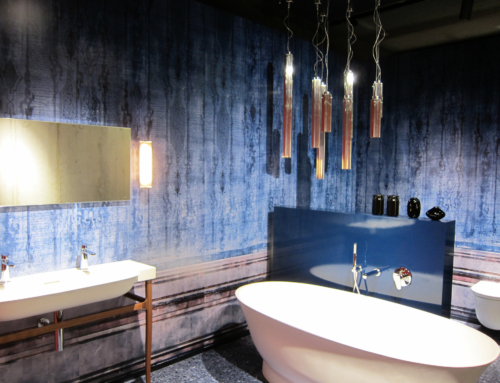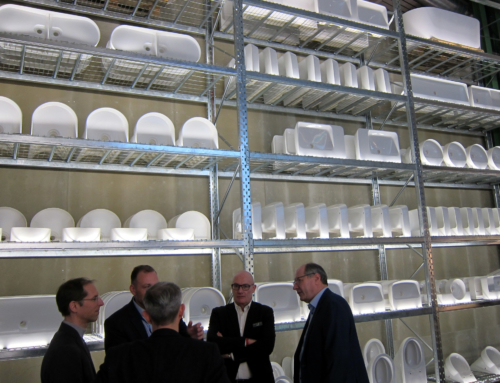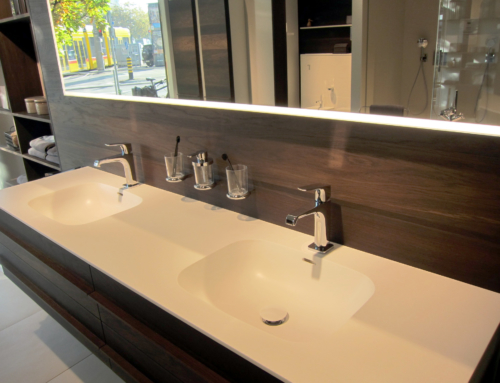The 700 Percent House
Introduction
In the past few months, I have visited a few houses. Many more, I’ve seen on the internet.
However, no house has impressed me as much as this one. No house has captivated me as much.
Using the power of the sun to heat
As far as I can remember, I first saw this house in the Journal Nachhaltig Bauen (Journal of Sustainable Building) 2/2018. I liked the simple, clean lines, the large windows with the large roof overhang and the elegance.
 As explained here, when visited by the SRF, the Swiss Television, the roof overhang was calculated that in summer, when the sun is high in the sky, the windows are in the shade, and therefore no direct irradiation brings in the heat. But in winter, when the sun is low, the rays and thus the energy of the sun is enough to heat the home. Canopies are used, to shade the balcony.
As explained here, when visited by the SRF, the Swiss Television, the roof overhang was calculated that in summer, when the sun is high in the sky, the windows are in the shade, and therefore no direct irradiation brings in the heat. But in winter, when the sun is low, the rays and thus the energy of the sun is enough to heat the home. Canopies are used, to shade the balcony.
The graphic represents my project. These roof overhangs works best on southward facing windows, as most of „Domus Diana’s“ are. They also keep the walls drier. The house of Beat Keller has well thought roof overhangs on all sides. The main goal however, is to prevent the windows in the south or the interior from being heated directly by the sun in summer.
In winter, when the sun is lower in the sky, the floor is warmed by the sun’s rays far into the room. To maximise this effect, you should avoid placing furniture next to the windows.
Furthermore, a dark floor adds to this effect.
What is a Passivhaus or Minergie P Eco?
 Minergie is a Swiss building Standard, which particularly values low heating costs. Minergie P equals a Passivhaus. One of the heroes of the Passivhaus is Dr. Wolfgang Feist, who realized his project 25 years ago. I have received permission from the Passivhaus Institut to use this graphic.
Minergie is a Swiss building Standard, which particularly values low heating costs. Minergie P equals a Passivhaus. One of the heroes of the Passivhaus is Dr. Wolfgang Feist, who realized his project 25 years ago. I have received permission from the Passivhaus Institut to use this graphic.
My five pillars of the Passivhaus are: thermal insulation, airtightness, no thermal bridges, comfort ventilation and solar energy. Many of these pillars work together.
Thermal insulation keeps the warmth in the house during winter. In summer, thermal insulation protects against the outside heat and keeps the house cool. Thermal insulation also serves to protect against noise and is passive, which means that it does not cause any follow-up costs or maintenance. A well-insulated building needs no or very little heating.
Airtightness prevents the uncontrolled loss of indoor air to the outside and vice versa. Good airtightness is of course also part of the thermal and sound insulation. It also prevents dust, odors, insects and moisture from entering the house.
However, this also requires comfort ventilation. The air is drawn in from the outside, possibly warmed (in winter) or cooled (in summer) by the underground, then passed through a heat exchanger, depending on the season. In this way, the exhaust air warms the fresh air in winter. In addition, the fresh air is filtered. Depending on the situation, the humidity of the air can also be regulated.
Thermal bridges are components that unintentionally conduct heat from the outside to the inside or vice versa. These should be avoided so that the building stays cool in summer and warm in winter.
The solar energy can be used to generate electricity or to heat the hot water or the building. Photovoltaic systems are often combined with solar thermal energy (hot water) to generate electricity. In the building I live in, we have replaced gas boilers with solar thermal and I am pleasantly surprised.
 Back to Gerzensee
Back to Gerzensee
On the roof there is a 170.5 m² photovoltaic system that produces over 34,000 kWh/a per year. Thanks to extremely efficient insulation (U-value of floor, roof and wall of around 0.11 W/m²K), the house requires less than 5,000 kWh/a. To quote the Solaragentur.ch, this building produces enough energy to either supply five similar single-family houses with energy, or to travel around the world six times a year with an electric vehicle.
The shape of the roof was chosen so that the north side can also be used profitably for generating electricity. According to this interview in the Berner Zeitung, the south side supplies only ten percent more electricity than the north side. The picture on the right was kindly provided by Solaragentur.ch and shows both sides of the roof.
Whether the slight slope of the roof means, that the snow stays longer remains is an open question. I have heard from other sources that snow melts faster on roofs with a photovoltaic system.
Since less energy is generated in winter anyway, it hardly makes sense to manually clear the snow from the PV system.
A Plus Engery House
This building is therefore not only a passive house, but also a Plus Energy house!
I would have liked to ask Mr Keller a few more questions. One would be whether there is a battery. In the sources available I have not found any information about batteries and certain phrasing allow the conclusion that there is no battery.
I plan my project with a battery. Economically this doesn’t make much sense, so I’ll probably only start with a smaller battery when building my home. However, I will keep room for expansion. My next car will probably be a gasoline powered, but its successor will be electric I will build the garage to be fitted with a charging station.
Preheating or precooling the outside air
On Panoramaweg, the outside air is sucked in through a 25 meter long underground pipe. This warms the fresh air slightly in winter and cools it a bit in summer. The air is then filtered and, depending on the climate, passed through a heat exchanger. As a result, heat is extracted from the warm exhaust air in winter and thus the fresh air is warmed. The air is then distributed in the house and drawn off again in contaminated areas such as the toilet, bathroom and kitchen. A device like the aerosmart used in Gerzensee also supplies hot water.
Building with clay
Matt Risinger talks a lot about building with clay in this Youtube video. You can find out more of him in his Build Show Network which is well worth following. In the interview mentioned above, Beat Keller praises clay as a building material, both because of its smell and its ability to store heat. The architect Michal Zelouf lists other advantages on her homepage, such as sustainability and the regulation of air humidity.
Personally, I am not yet convinced, but I am not opposed to clay either. There is additional information on the IG Lehm website.
One of the most famous buildings made of clay in my area is the Ricola Herb Center in Laufen BL. There is a report on this on the IG Lehm website and a PDF on the fabsolutions.ch website. What I like about the clay is the warm color and structure.
 Floor plan
Floor plan
This house has two floors, around 300 m² or 3’200 sqare feet. The main entrance (from the street) is on the upper floor where as well as the open kitchen with dining and living room. An office and a guest toilet complete the upper floor.
In the basement are the bedrooms, the technical room and the bathrooms. The latter are equipped with a shower channel from Joulia, which uses the warm waste water to preheat the warm water.
The bedrooms were placed in the basement. This has advantages and disadvantages. As warm air rises, the rooms on the upper floor are a lot warmer. In the aforementioned interview with the Berner Zeitung, a difference of seven degrees is mentioned. The visit in February mentions 20 degrees celsius (68 ° F) in the bedroom and 27 degrees (80 ° F) in the living room. Quite a big difference. It is unclear what the best temperature for sleeping is. Culture and age seem to give different answers here. Between sixteen and twenty degrees are often mentioned. So the bathroom is a little too cold. But the rooms would be pleasantly cool in summer.
In my previous drawings I have placed my bedroom and the two guest rooms on the upper floor. But does this make sense? Wouldn’t it be better to put one of the bedrooms in the basement? This is certainly worth considering.
Conclusion
A work of art should inspire and stimulate thought. What I don’t like is the use of wood outside and that all the bedrooms are in the basement.
Neither the architect nor the client provided any information about the cost of the construction. This is understandable but also a regretable. Peter Schürch, the architect and owner of the Halle58, claims that the construction costs are comparable to a normal building. The client speaks of additional costs. It is unclear whether these can be compensated for by the energy savings.
I’m still undecided about clay as a material. I also wonder whether the feasible has triumphed over the sensible. What are the benefits of the Minergie Plus label in relation to the costs and is the solar system not oversized? With its Solar Roof system, Tesla offers photovoltaic tiles and neutral tiles, so that you only need photovoltaics were it makes economic sense and cover the rest with cheaper but identical-looking normal tiles.
The floor-to-ceiling windows facing south, the will to save energy and the clear lines of the house are positive.
I would be happy to have contact with Mr. Keller again and look forward to your questions.








