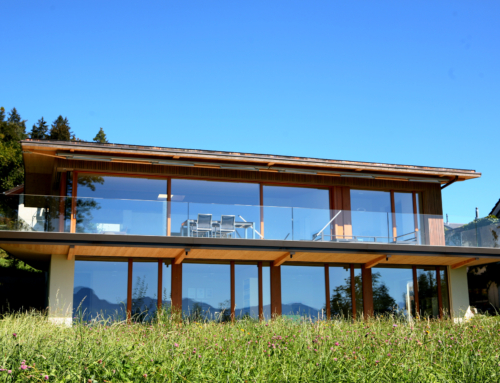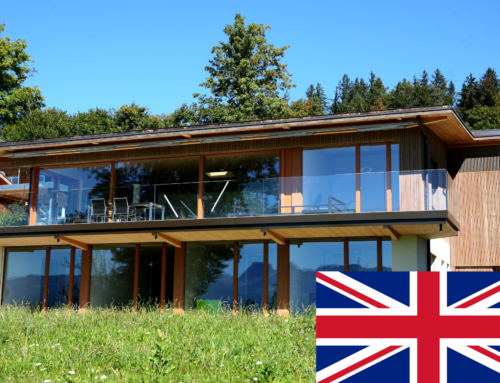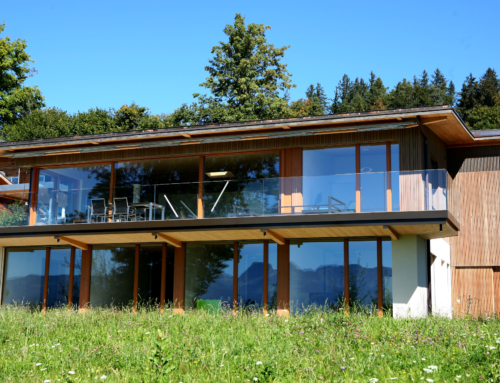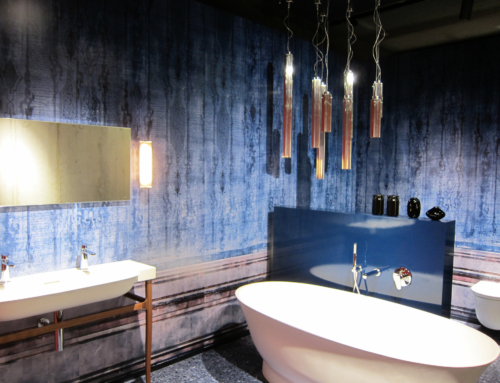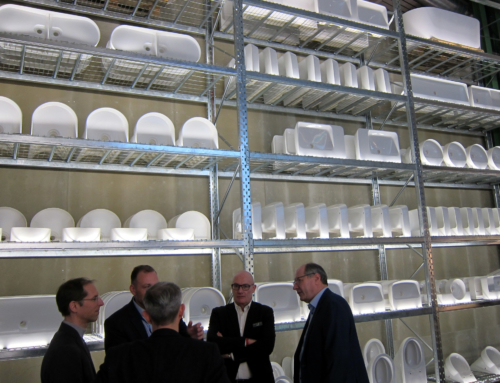A Simple Favor – English
„A Simple Favor“ is a 2018 movie starring Anna Kendrick and Blake Lively. Anna Kendrick plays a unadventurous housewife, who adores the extravagant Blake Lively. The latter not only wars the latest fashion, but also lives in a dream house, tho object of this article.
 7 Ashley Park Road, Toronto
7 Ashley Park Road, Toronto
Google-Street view gives you a first impression.
The front of the house feels restless. But I do like some of the materials. I would avoid the stars and the wall with the huge address feels a bit out of place for Switzerland…
This house has five bedrooms and seven bathrooms. The price is 4 million $, either CAD or USD. For that you get 7’200 square feet or 670 m2.
Ground floor
The large room on the ground floor combines the kitchen, dining room and the living room. There is also a guest toilet, an office and the garage. A walk-in closet completes this floor.
I really do love the high rooms as well as the floor-to-ceiling windows facing the garden. On the narrow side, window bands on the top part of the side walls, let light in, as well as keeping privacy.
I love the red lamps. Sadly, I coudn’t find the manufacturer.
The floor is made of dark wood. I assume, the pillars are part of the sideboard. I am not a fan of the opening to the upper floor. I could also do with less glass on the stairs.
The kitchen has some room-high cabinets and a cooking island with a small sink.
Upper floor
Upstairs is the master bedroom with en suite bathroom , a lounge and a walk-in-closet. This complex constitutes about a third of the upper floor.
There are three more ensuite bedrooms, each with either a walk-in closet or a fitted wardrobe. One of these rooms is being used as a fitness room. I would also like to use one of my extra bedrooms as an office and one as a fitness room with a treadmill.
Two balconies, front and back, and a laundry room complete this floor. The laundry room needs a good sound insulation.
The purple room has a small window on the east side with mainly south-facing windows. I like the use of colors and that this room has a walk-in closet and a private bathroom.
A lot of glass is used in the red shower. Shower curtains are more practical.
I love the deep red in the master bedroom. The idea of having a seating area is nice. I would probably use my two red leather armchairs and my Eileen Gray table.
I am still unclear, if I want to have a bathtub in the bathroom. At least the water pipes should be prepared.
Basement
The basement consists of a room for a nanny, a sauna with a shower, the fitness room and a party room with a home cinema and a bar as well as the utility rooms.
There is a pool table and a table football in the party room, a „nice to have“ but not necessary. I can live without a sauna.
Links
HomeDSGN has many pictures as well as the floor plans.
Torontolife has some more pictures.
Apartmenttherapy has pictures and more text.
Conclusion
This house is one of my favorites. I love the use of colors and the contrast between black and white. The use of art and writings supports the beauty of the building.
A lot of attention has been paid to the lamps. Bocci produced some of the lamps, but I fear, they are out of my league. I also love the carpets and floors for their variety and beauty.
Too bad, this house is not suitable for the disabled. Too many useless stairs and steps….
The highlight must be the use of the windows. The juxtaposition of floor to ceiling windows, normal sized windows and the window bands allow light to enter where needed and give privacy where wanted. I really love the floor-to-ceiling windows giving great views of the garden and the narrow window strips.

